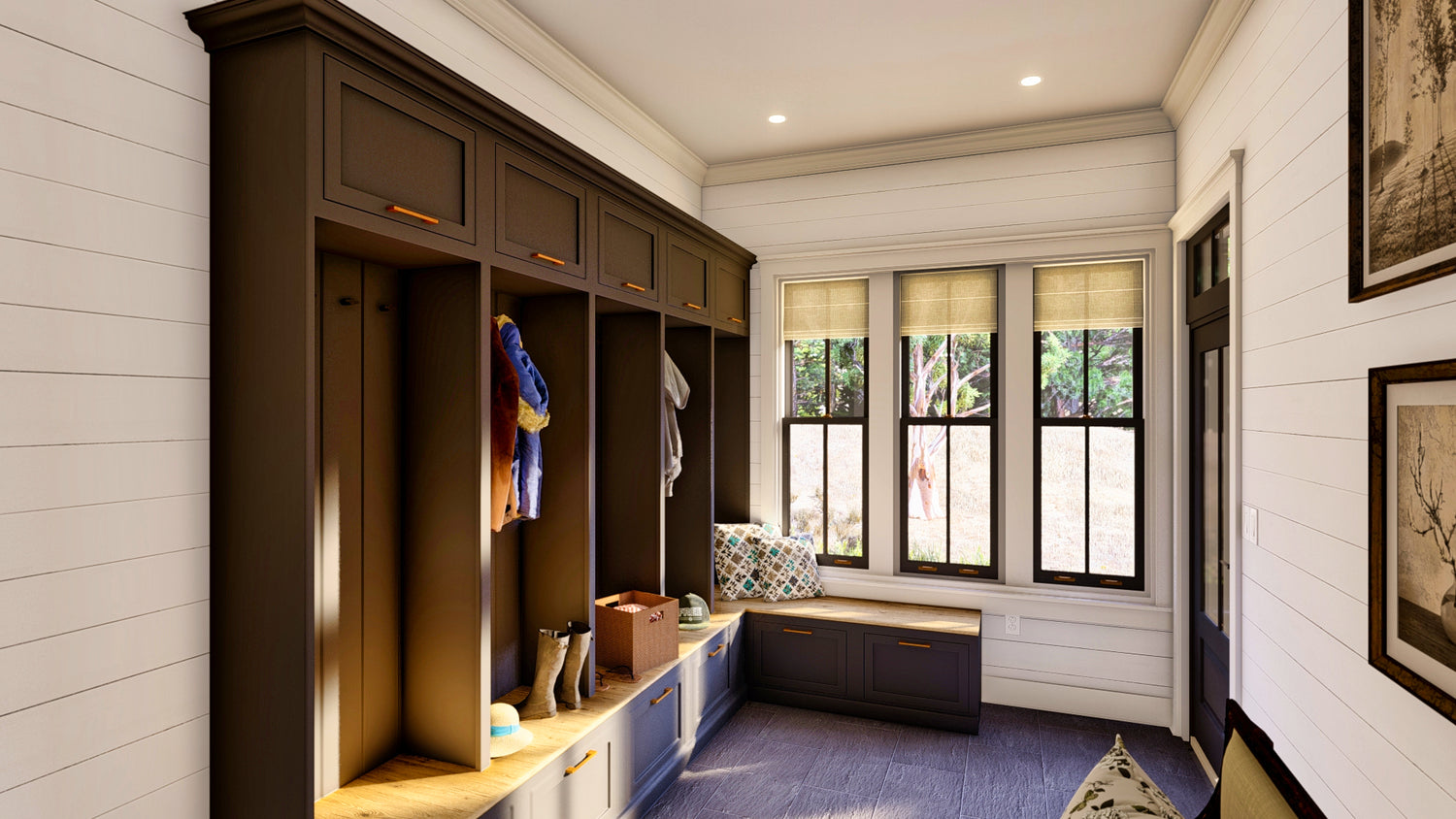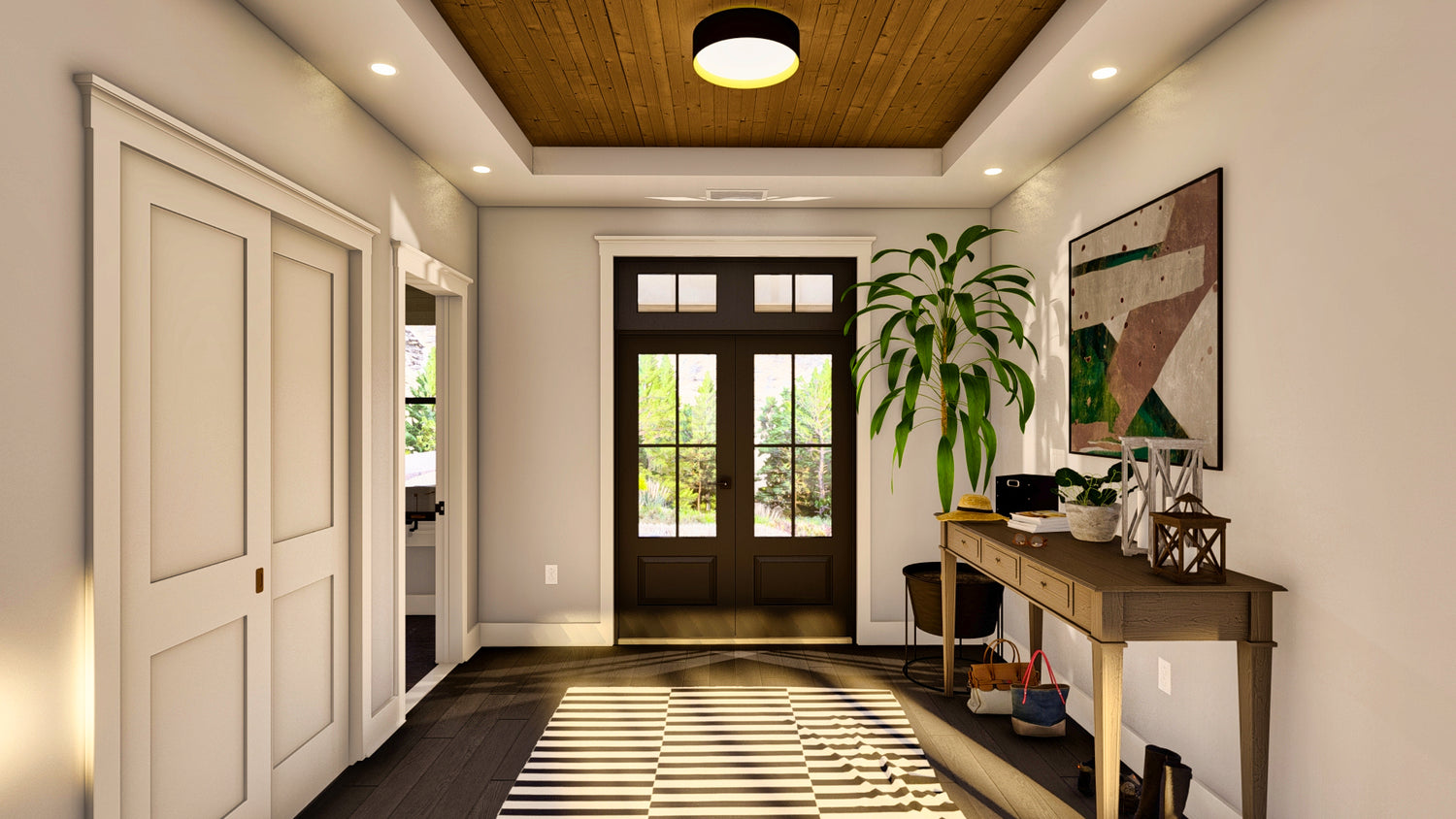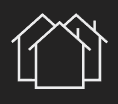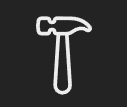Mediterranean Style Homes
Some people call it European, French Country, or Spanish Style architecture but generally our Mediterranean style house plans are characterized by a warm and welcoming design that is inspired by the architecture of countries along the Mediterranean Sea. It is marked by a mix of traditional and modern elements, and incorporates a variety of materials and design features.
One key feature of Mediterranean style architecture is the use of stucco, a plaster-like material that is often used on the exterior of the home. Stucco is typically used in a variety of colors, and may be paired with other materials such as stone or brick. Mediterranean style homes may also feature terracotta roof tiles, arched doorways and windows, and wrought iron details.
Another characteristic of Mediterranean style architecture is the incorporation of outdoor living spaces, such as courtyards, patios, and gardens. These outdoor spaces are often surrounded by walls or hedges, and may feature fountains, outdoor kitchens, and other amenities.
Mediterranean style architecture is also often marked by a focus on natural light and a connection to the surrounding environment. Homes may feature large windows, skylights, and open floor plans to bring in natural light and create a sense of openness.
Heirloom plans.
What makes a house design an heirloom house? Simply put, beautiful designs are cherished and maintained. We integrate traditional architectural themes that are proven to last and we pair that with modern amenities and construction best practices. All of our designs feature modern construction details and get updated to the latest version year of the International Residential Code (IRC) annually.
Tired of seeing the same home plans on every website? We curate and design all of our home plans in-house and maintain them exclusively so you can find that unique single story house plan with a window over the kitchen sink.
Stunning Visuals.
All of our plans come with tons of furnished pictures, video walkthroughs, and interactive 3D tours so you can get a sense of scale and flow that nobody else offers. We also produce custom interior renders and walkthroughs so you can see the space with your chosen material finishes.
Whether you're interested in a modern farmhouse, more of a traditional style two story house plan or a plan with an ADU suite we've got you covered. The secret to the popularity of our plans is to pair outwardly classic American heritage style, with internally modern features like open concept floorplans and home offices and study spaces and indoor-outdoor living. We design our homes to cater to the core human needs; shelter, heat, nourishment, beauty & socialization.
Affordable Builds.
Nate, (our chief designer) has a background as both a structural engineer and a commercial MEP coordinator so every plan is designed to be easy and affordable to build. We minimize extra foundation corners, we maximize use of trusses and simple rooflines wherever possible. Every single plan has a coordinated route for mechanical ductwork and plumbing stacks.
Our beautiful floor plans are designed and engineered to be cost-effective while providing cutting-edge luxurious features. Whether you need a 1 bedroom or a 5 bedroom home plan or anything in between we have what's right for your family!
Don't let the idea of building stop you from living life at its fullest; whatever it is that excites about building one of our custom homes can be found within each one -- luxurious design options such as outdoor fireplaces and wrap around porches combined with the latest in building science, materials and technology make us stand out among the dated plans you'll find elsewhere.
Partnership.
Our mission is to empower you with the knowledge and tools to build your custom dream home without getting taken advantage of by the predatory construction industry. When you call us, you actually talk to the house designer. We’ve invested to develop free tools like cost-to-build calculators, the construction toolkit and will be here to answer any and all of your construction related questions as you begin your journey.
If you still have questions, we’re ready to help! Get in touch today to discuss your dream home.
Email us at hello@boutiquehomeplans.com.





