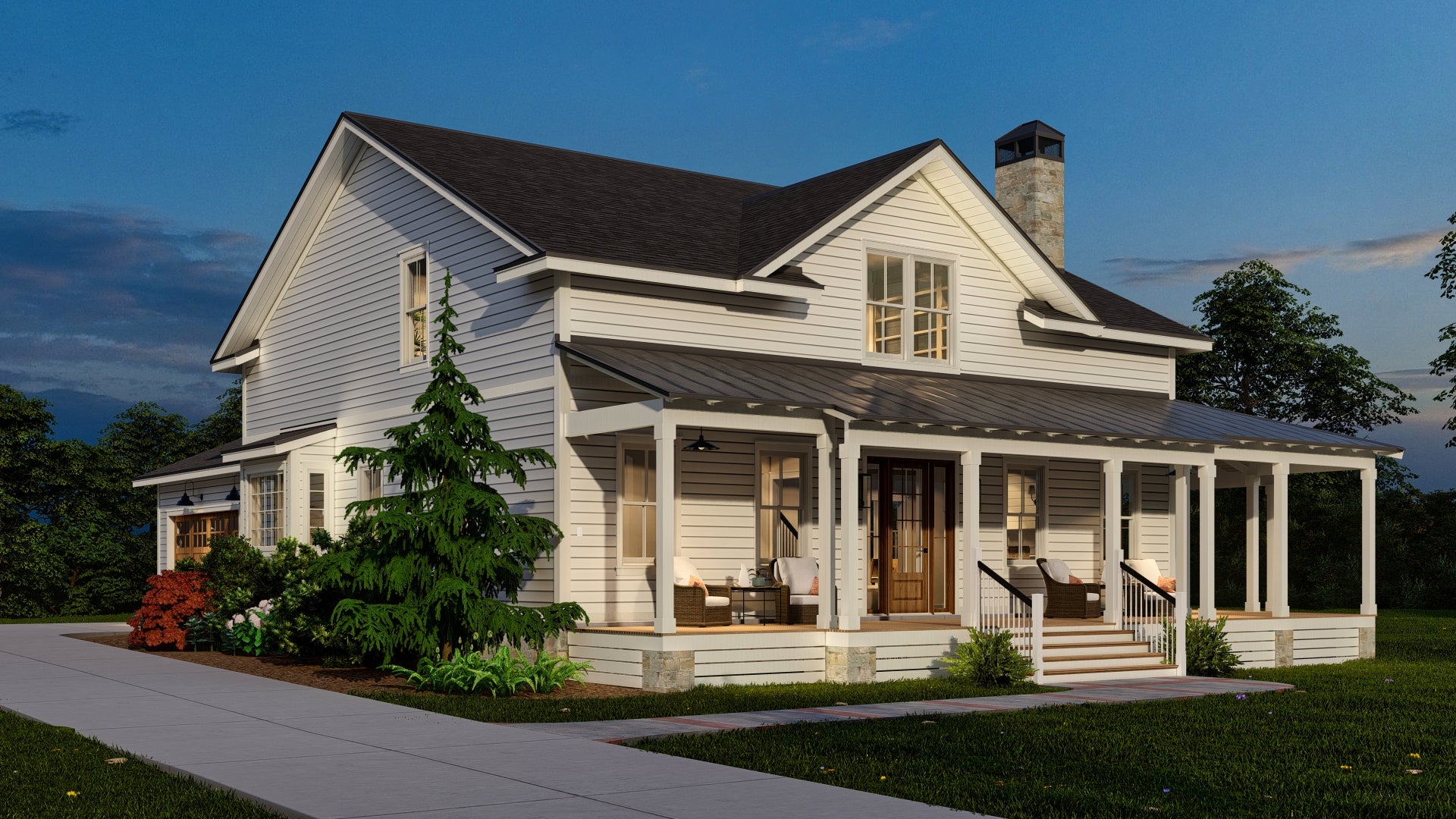It's a scheduled 60 minute screen-share.
You should come prepared with feedback (specific or general) that you want to work through. It's your hour so you can direct how you want to spend it.
Our designer will be ready with the 3D model of your home and will actively make some changes live on screen so you can compare and contrast options. (Some changes may be too time consuming so we will take note of them and complete them afterwards). Feel free to ask questions anytime. Our designer can use their experience to help improve your ideas and ensure that they're all code compatible, affordable and easily constructable!
Some examples of feedback & edits:
- Room layouts
- Ceiling heights
- Stair layouts
- Roof pitches, eaves, and layouts
- Move / flip doors & windows
- Exterior materials
- Furniture fit/layout
- Lighting layout
- Porches & patios
- Exterior design details









