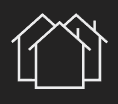HOUSE PLANS
CUSTOMIZED, WITHOUT THE COST
No need to search through thousands of dated floor plans for houses to find the perfect house plan. Get inspiration from our modern house plan collection with a variety of architectural styles. If you don't see a plan you love, our architects and home designers can customize any design to transform your ideas into the perfect architectural plan.
Don't know when to start when it comes to building your home? Check out our free step-by-step construction toolkit below.
-
Built for Your Family
EXPLORE CUSTOMIZATIONSo, you're thinking about building a new home for your family. Congratulations! There is nothing better than loving where you live. We're obsessive about house design so you don't have to worry.
---
Whether you're looking to build a modern farmhouse, ranch home, craftsman house or any architectural style, we know it can be overwhelming to find or design the perfect house plans for your family. We provide a wide range of thoughtfully designed home plans across all popular house plan styles with cost to build reports and material lists for you to consider as you start your home building journey. Each design is created with you in mind - simple, elegant, and ready for memories.
---
See something you love but want a few tweaks to the floor plan like adding additional square footage, an in law suite, bedrooms, garage space, walk in closet or an open floor plan? You're in luck. Since all of our plans are exclusive, we can easily customize your dream home plan faster and more affordably than the competition. Go ahead, make that dining room or luxurious master suite fit your furniture precisely.
---
We take our long-standing experience in engineering and design and pair it with our love for building and renovation to find the most elegant, affordable and best house plans for sale anywhere. Find your dream home plan today!
-
What's Included in a House Plan?
SAMPLE HOUSE PLAN SETPDF & CAD electronic copies of all of our new house plans and garage plans are emailed within 24 hours of payment. Full-size printed copies of plans are printed and shipped the same day.
---
The list below includes everything you need to hand off to your builder to get started.
---
House Plans:
➣Cover Sheet & General Notes
➣Foundation Plan (as selected)
➣Foundation Sections & Details
➣Floor Plan(s)
➣Roof Plan
➣Reflected Ceiling Plan(s)
➣Finish Plan(s) & Interior Elevations
➣Exterior Elevations (all sides)
➣Building Cross Sections
➣Framing Details
➣Energy Calculator
➣Cost-to-Build Calculator
---
Optional Add-Ons Include:
➣Feasibility Study & Land Use Zoning Review
➣Custom Renderings (Interior & Exterior)
➣Site Plans
➣Architect & Engineer Stamps





